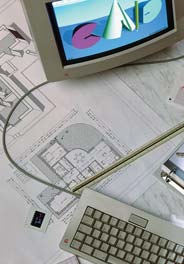ArchiCAD 8
for Windows 95/98/Me/NT4/2000/XP & Macintosh OS 9 & OS-X
|
|
 With
integrated and object-oriented 3D CAD becoming the mainstream design and
documentation tool for architectural practices, traditional 2D
drafting-based systems are being phased out in favor of 3D model-based
solutions that allow architects and designers to create rather than draw,
build rather than draft. With
integrated and object-oriented 3D CAD becoming the mainstream design and
documentation tool for architectural practices, traditional 2D
drafting-based systems are being phased out in favor of 3D model-based
solutions that allow architects and designers to create rather than draw,
build rather than draft.
Graphisoft has been developing design solutions around the building simulation philosophy for 19 years. Hundreds of thousands of buildings have already been designed, specified and constructed based on Graphisoft's tested and proven Virtual Building concept. This leading-edge intelligent object offers automatic documentation, instant visualization and the ultimate interoperability. The authoring tool for the Virtual Building, Graphisoft's ArchiCAD 7 is simply the easiest way for architects and designers to embrace the new CAD standards. |
|
|
|
||
Developed from the beginning specifically for architecture, ArchiCAD stands apart from the other CAD solutions on the market. This integrated and object-oriented CAD software delivers what "computer-aided design" could only promise with those 2D drafting engines. ArchiCAD users produce more in less time, focus on design rather than drafting, output more complete and accurate documentation, and have more fun in the process.
ArchiCAD addresses every facet of the architectural process in one software package, from design and documentation to communication and collaboration. And because you are working from an intelligent 3D computer model - a simulation of your building - the process is streamlined.
The key to ArchiCAD's flexibility and power is that it creates a digital model of the real building: the Virtual Building. All of the building information is stored in a central project database, and from this integrated 3D model you can derive:
- complete plans
- sections and elevations
- architectural and construction details
- quantitative data for bills of materials
- window, door and finish schedules
- building management information
- renderings, animations and virtual reality (VR) scenes.
Because all of the information about the building comes from a single project file, the building model remains integrated and up-to-date as you work. Changes made in one view are automatically updated in all others, including floor plans, sections and elevations, 3D models, and bills of materials.
With an integrated building model, there is little repetition of work, and the risk of errors that comes with last minute changes and collaborative work is all but eliminated.
Return To Wolfstein Architecture Home Page
Copyright © 2003 Ed Wolfstein, AIA